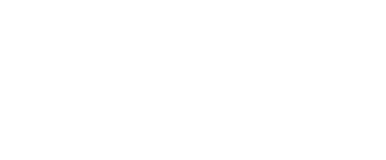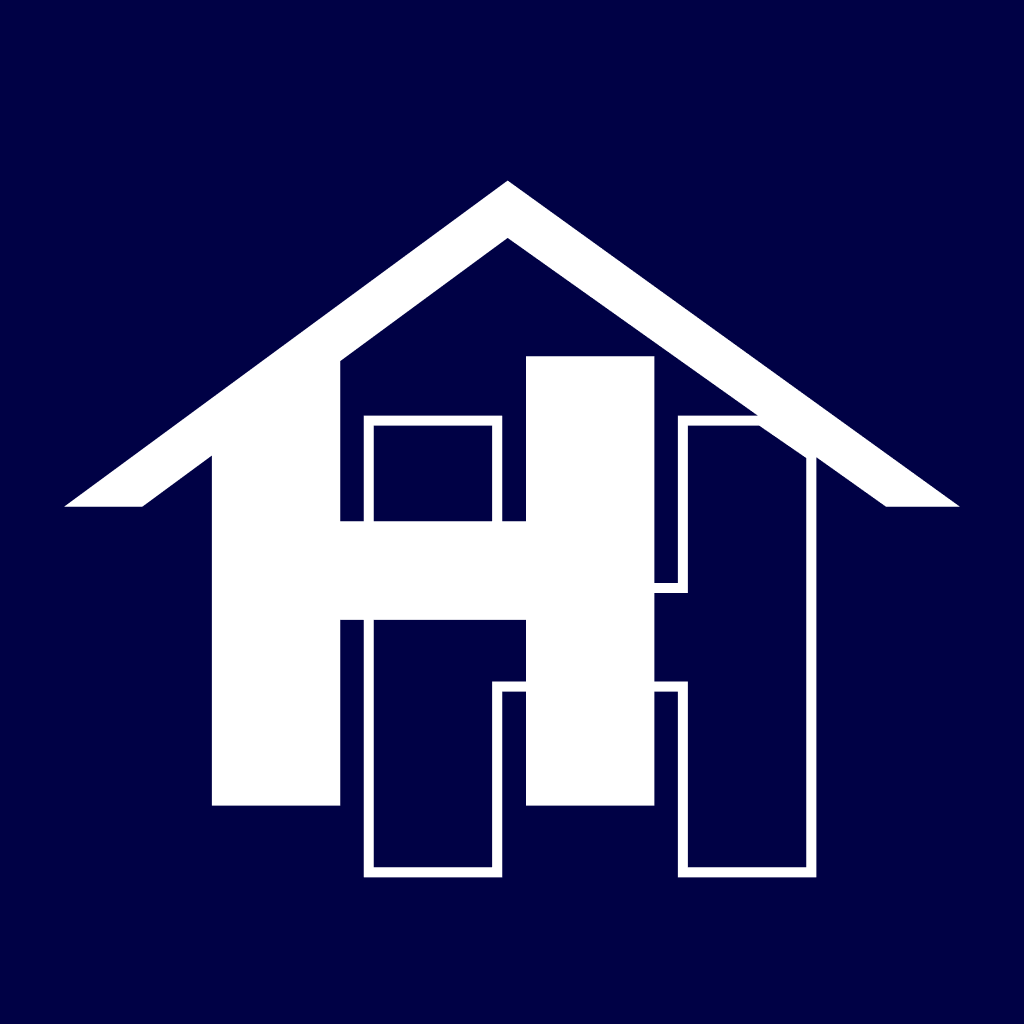R8,500,000
Monthly Bond Repayment R87,736.01
Calculated over 20 years at 11.0% with no deposit.
Change Assumptions
Calculate Affordability | Calculate Bond & Transfer Costs | Currency Converter
Monthly Rates
R1,800
R1,800
Two Houses on One Property
This exquisite property offers an exceptional dual-living opportunity, perfect for large families or investment potential. Located in a peaceful neighbourhood, this expansive home combines comfort with luxury. Nestled in a serene neighborhood, this beautifully designed property is perfect for large families or those seeking an investment with dual-living potential. With high-end finishes, spacious rooms, and unique luxury amenities, this home offers everything needed for a comfortable, modern lifestyle. This home offers a blend of luxury, convenience, and flexibility. Don't miss the chance to make this extraordinary property your own! A charming front porch area adds curb appeal and provides a cozy spot to enjoy the outdoors or greet neighbors.
Step into a large and welcoming entrance hall that sets the tone for the elegance of the entire home, making a great first impression for guests.
The 6 / 8 Bedrooms is ideal for large families or guests. Each bedroom is generously sized, designed with comfort in mind. Large windows fill the rooms with natural light, creating a warm, welcoming atmosphere. Perfect for families, guests, or as flexible spaces for an office or study. There are 6 Bathrooms. No need to worry about bathroom queues! With six bathrooms, four of which are en-suites, each family member or guest enjoys convenience and privacy. These bathrooms are tastefully designed with modern fixtures, ensuring both style and function. There are two state- of the art - Master Chef Kitchens –
Both kitchens are equipped with top-of-the-line appliances, ample counter space, and custom cabinetry and ample storage, ideal for culinary enthusiasts. Perfect for family cooking, entertaining guests, or for tenants in a dual-living arrangement. Featuring gas stoves, built-in ovens, and stylish marble countertops, these kitchens are every chef’s dream.
Walk-In Pantry / bedroom - Keep your kitchen organized and clutter-free with a spacious walk-in pantry. Ideal for storing groceries, small appliances, and kitchen essentials with ease, making meal prep efficient and enjoyable. Provides additional storage, perfect for large families or avid cooks. There is a linen room / bedroom as well where you can do you laundry out of site.
Entertainment and Wellness Amenities: Sauna Room - Imagine relaxing in your own private sauna after a long day. This spa-like feature is perfect for stress relief, promoting health and wellness for the entire family. Jacuzzi Room – Enjoy a spa-like experience in the comfort of your home. The entertainment room is ideal for hosting game nights, featuring space for a pool table, a bar area, or seating. The pool room opens up additional recreational options, making it a great spot for family and friends to enjoy.
Secure Parking – The property includes secure parking for multiple vehicles with a double garage with direct access and driveway behind a remote controlled gate offering convenience and peace of mind.
Throughout the home, high-quality tile and wood flooring and tasteful finishes add elegance and ease of maintenance. The attention to detail in the decor enhances the luxurious feel of the property.
Landscaped Gardens around the sparkling well sized swimming pool.
Surrounding the property, beautifully landscaped gardens provide a tranquil escape and a scenic view from nearly every room. Low-maintenance plants make it easy to enjoy the greenery year-round around the sparkling pool
By expanding on each feature, potential buyers can better envision how the property will fit their lifestyle, which adds value and makes the advertisement more enticing.
This home features distinct lounge areas, each with its unique character.
Main Family Lounge: Spacious and inviting, ideal for casual family gatherings or movie nights.
Sunken Lounge: A cozy, stylish space that offers a comfortable and intimate setting, perfect for unwinding after a long day.
Sun Room Lounge: Bathed in natural light, this lounge is perfect for relaxing with a book, enjoying morning coffee, or hosting guests in a bright, open setting.
The property includes a domestic room with a private en-suite bathroom, ideal for live-in staff or additional guest accommodations.
Step into a large and welcoming entrance hall that sets the tone for the elegance of the entire home, making a great first impression for guests.
The 6 / 8 Bedrooms is ideal for large families or guests. Each bedroom is generously sized, designed with comfort in mind. Large windows fill the rooms with natural light, creating a warm, welcoming atmosphere. Perfect for families, guests, or as flexible spaces for an office or study. There are 6 Bathrooms. No need to worry about bathroom queues! With six bathrooms, four of which are en-suites, each family member or guest enjoys convenience and privacy. These bathrooms are tastefully designed with modern fixtures, ensuring both style and function. There are two state- of the art - Master Chef Kitchens –
Both kitchens are equipped with top-of-the-line appliances, ample counter space, and custom cabinetry and ample storage, ideal for culinary enthusiasts. Perfect for family cooking, entertaining guests, or for tenants in a dual-living arrangement. Featuring gas stoves, built-in ovens, and stylish marble countertops, these kitchens are every chef’s dream.
Walk-In Pantry / bedroom - Keep your kitchen organized and clutter-free with a spacious walk-in pantry. Ideal for storing groceries, small appliances, and kitchen essentials with ease, making meal prep efficient and enjoyable. Provides additional storage, perfect for large families or avid cooks. There is a linen room / bedroom as well where you can do you laundry out of site.
Entertainment and Wellness Amenities: Sauna Room - Imagine relaxing in your own private sauna after a long day. This spa-like feature is perfect for stress relief, promoting health and wellness for the entire family. Jacuzzi Room – Enjoy a spa-like experience in the comfort of your home. The entertainment room is ideal for hosting game nights, featuring space for a pool table, a bar area, or seating. The pool room opens up additional recreational options, making it a great spot for family and friends to enjoy.
Secure Parking – The property includes secure parking for multiple vehicles with a double garage with direct access and driveway behind a remote controlled gate offering convenience and peace of mind.
Throughout the home, high-quality tile and wood flooring and tasteful finishes add elegance and ease of maintenance. The attention to detail in the decor enhances the luxurious feel of the property.
Landscaped Gardens around the sparkling well sized swimming pool.
Surrounding the property, beautifully landscaped gardens provide a tranquil escape and a scenic view from nearly every room. Low-maintenance plants make it easy to enjoy the greenery year-round around the sparkling pool
By expanding on each feature, potential buyers can better envision how the property will fit their lifestyle, which adds value and makes the advertisement more enticing.
This home features distinct lounge areas, each with its unique character.
Main Family Lounge: Spacious and inviting, ideal for casual family gatherings or movie nights.
Sunken Lounge: A cozy, stylish space that offers a comfortable and intimate setting, perfect for unwinding after a long day.
Sun Room Lounge: Bathed in natural light, this lounge is perfect for relaxing with a book, enjoying morning coffee, or hosting guests in a bright, open setting.
The property includes a domestic room with a private en-suite bathroom, ideal for live-in staff or additional guest accommodations.
Features
Pets Allowed
Yes
Interior
Bedrooms
8
Bathrooms
6
Kitchen
2
Reception Rooms
9
Study
1
Furnished
No
Exterior
Garages
2
Security
Yes
Parkings
6
Domestic Accomm.
1
Pool
Yes
Scenery/Views
Yes
Sizes
Floor Size
900m²
Land Size
1,089m²
Extras
Accommodation; Air Conditioner; Alarm System; ADSL; Built in Wardrobes; Breakfast Nook; Change Rooms; Burglar Bars; Carport; Domestic Bathroom; Dishwasher Connection; Domestic Bathroom Out Buildings; Eye Level Oven; Dual Living; Double Storey; Double Parking; Electric Garage; Electric Gate; En Suite; Gas Hob; Jacuzzi; Linen Room; Landscaped; Pantry; Mountain; Gym; Freestanding; Lighting; Residential; Sauna; Staff Quarters Domestic Rooms; Staircase Entrance Hall; Secure Parking; Separate Toilet; Tiled Floors; Pool Shed; Mainen Suite; Safety Net; Spacious Entrance Hall; Top Floor; Townhouse



















































