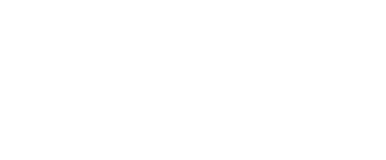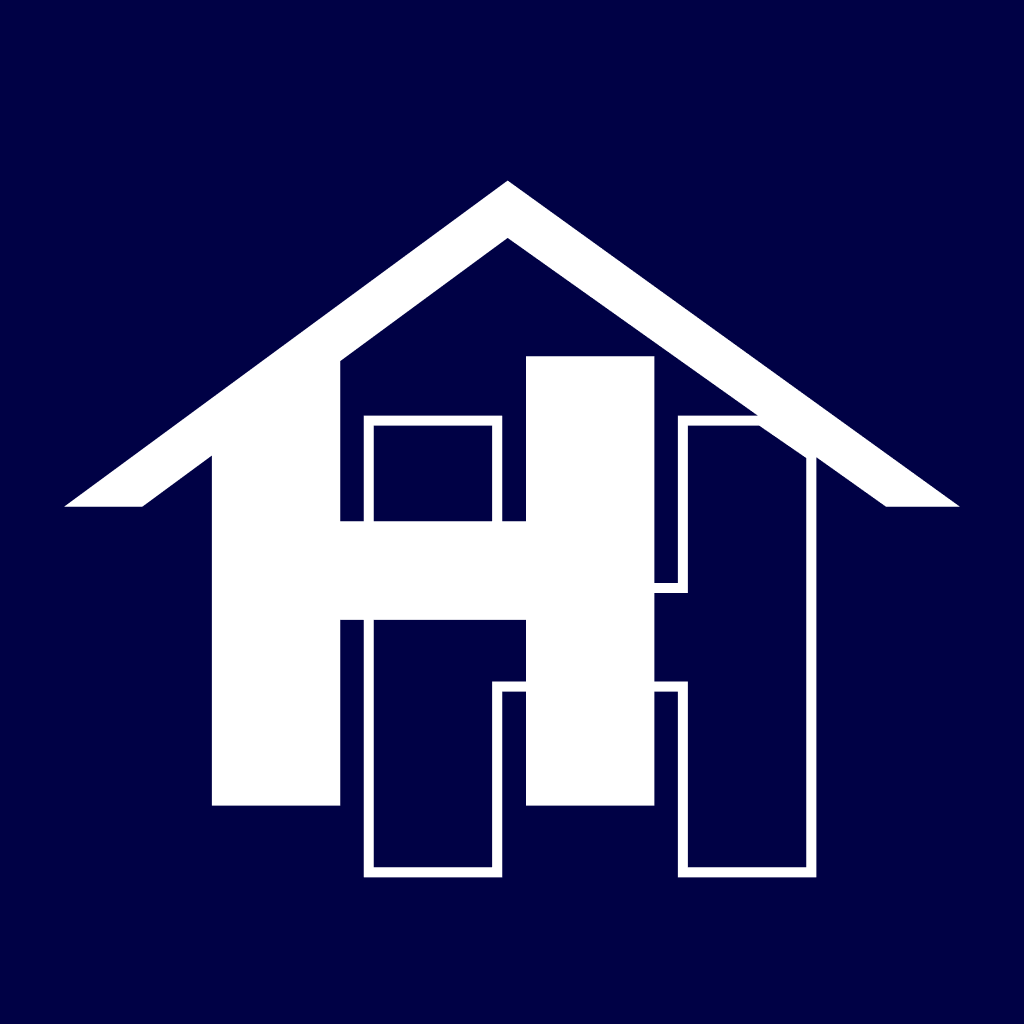R2,990,000
Monthly Bond Repayment R30,862.43
Calculated over 20 years at 11.0% with no deposit.
Change Assumptions
Calculate Affordability | Calculate Bond & Transfer Costs | Currency Converter
Monthly Rates
R1,041
R1,041
8 Bedroom Family Home in Vasco Estate
This fantastic property, offers a great blend of space and functionality, making it an attractive option for either a large family or someone looking to generate rental income.
This comfort double volume haven with 8 bedrooms in total and a combination of main house with separate apartments , there's a lot of potential for flexibility, it could work well for large families or even as an investment opportunity (renting out the apartments).
The upstairs main bedroom with its own bathroom, walk-in closet, and kitchenette seems like a private retreat, and the view from the balcony must be stunning.
The downstairs area is spacious, with a lounge and large kitchen, which could be perfect for family gatherings or entertaining.
The additional units—like the self-contained sanctuary upstairs, the bachelor unit, and the two-bedroom flatlet—definitely increase its versatility, whether for family, guests, or rental income. Plus, the prime location adds extra value.
It is the ideal place for someone looking for a balance between comfort, space, and opportunity.
The security features (alarm, intercom, and CCTV) add extra peace of mind as well
MAIN HOUSE:
5 bedrooms (main bedroom upstairs with walk-in closet)
4 bathrooms (2 upstairs and 2 downstairs)
2 kitchens (family kitchen downstairs and kitchenette upstairs)
2 lounges (upstairs with access to Balcony) with views of Table Mountain.
FLATLET (Bachelor Pad):
Bedroom
Kitchenette
Bathroom
ADDITIONAL APPARTMENT:
2 bedrooms
Kitchenette
Bathroom
TANDEM GARAGE
This comfort double volume haven with 8 bedrooms in total and a combination of main house with separate apartments , there's a lot of potential for flexibility, it could work well for large families or even as an investment opportunity (renting out the apartments).
The upstairs main bedroom with its own bathroom, walk-in closet, and kitchenette seems like a private retreat, and the view from the balcony must be stunning.
The downstairs area is spacious, with a lounge and large kitchen, which could be perfect for family gatherings or entertaining.
The additional units—like the self-contained sanctuary upstairs, the bachelor unit, and the two-bedroom flatlet—definitely increase its versatility, whether for family, guests, or rental income. Plus, the prime location adds extra value.
It is the ideal place for someone looking for a balance between comfort, space, and opportunity.
The security features (alarm, intercom, and CCTV) add extra peace of mind as well
MAIN HOUSE:
5 bedrooms (main bedroom upstairs with walk-in closet)
4 bathrooms (2 upstairs and 2 downstairs)
2 kitchens (family kitchen downstairs and kitchenette upstairs)
2 lounges (upstairs with access to Balcony) with views of Table Mountain.
FLATLET (Bachelor Pad):
Bedroom
Kitchenette
Bathroom
ADDITIONAL APPARTMENT:
2 bedrooms
Kitchenette
Bathroom
TANDEM GARAGE
Features
Pets Allowed
Yes
Interior
Bedrooms
8
Bathrooms
4
Kitchen
2
Reception Rooms
3
Furnished
No
Exterior
Garages
2
Security
Yes
Parkings
2
Flatlet
2
Pool
No
Scenery/Views
Yes
Sizes
Floor Size
145m²
Land Size
495m²
























