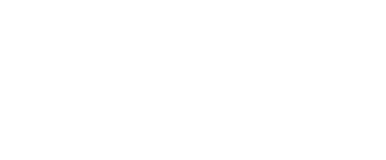
PRICE REDUCED
21 Photos
8 Bedroom Freestanding For Sale in Vasco Estate
This fantastic property, offers a great blend of space and functionality, making it an attractive option for either a...
26 Photos
4 Bedroom Freestanding For Sale in Vasco Estate
This property in Vasco Estate is truly an incredible opportunity for anyone seeking a blend of modern living and...
20 Photos
4 Bedroom House For Sale in Vasco Estate
Established, Spacious, neat & secure family home above Milton priced to sell! In close proximity to N1 City Mall,...
32 PhotosVideoTour
5 Bedroom Freestanding For Sale in Richmond Estate
76 De Wet Street
*Sole Mandate*
Offering 5 bedrooms, including a separate flatlet, this family home or dual living space will be...

25 PhotosMapped
3 Bedroom Freestanding For Sale in Vasco Estate
This charming 3-bedroom home with a flatlet in Vasco Estate, Goodwood, is a must-see! Featuring laminated floors and...
13 Photos
6 Bedroom House For Sale in Ruyterwacht
This property is a great investment opportunity! The fact that it offers 3 separate apartments, each with 2 bedrooms,...
15 PhotosVideo
2 Bedroom Semi Detached For Sale in Glenwood
0 0, 22 Pin Oak Crescent
An established and delightful townhouse in the sought-after Glenwood priced to sell. It offers et al:
2 Spacious...

NO TRANSFER DUTY
4 PhotosMapped
2 Bedroom Apartment For Sale in Vasco Estate
12 171 On Murray, 171 Murray Street
The apartments offer:
• Lounge
• Open plan kitchen with Bosch oven, hob and extractor fan
•...

20 PhotosVideo
2 Bedroom Apartment For Sale in Goodwood Park
Situated in Goodwood Park, in Monte Palma II and within walking distance to Pre-primary, Primary and High Schools this...
SOLD
16 Photos
