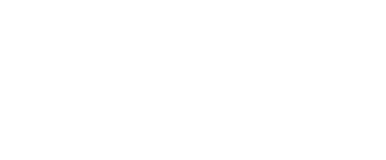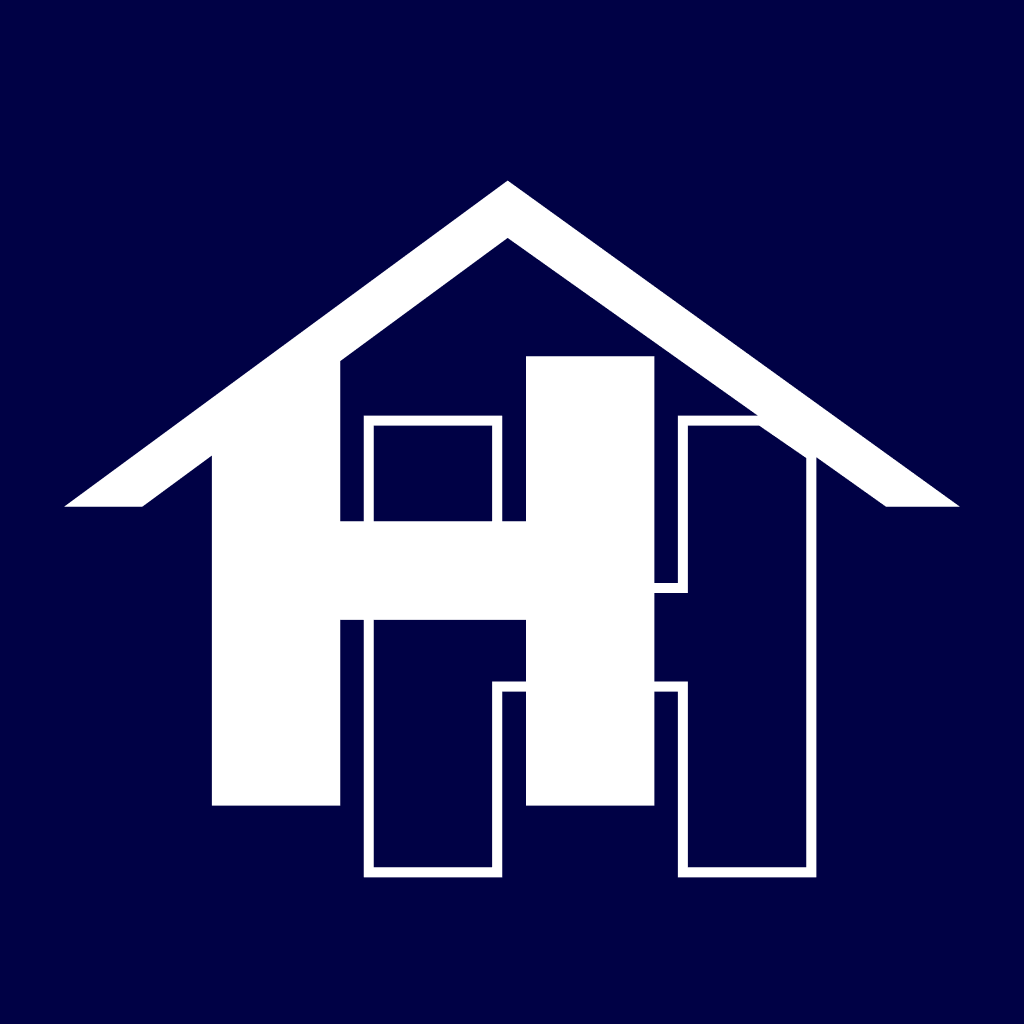R2,895,000
Monthly Bond Repayment R29,881.85
Calculated over 20 years at 11.0% with no deposit.
Change Assumptions
Calculate Affordability | Calculate Bond & Transfer Costs | Currency Converter
Monthly Rates
R1,300
R1,300
Move into the right circles in this serene 3 Bedroom Tygerdal family home
Situated in the heart of sought after Tygerdal, this home is set to take your breath away as you enter this home.
Three entertainment areas where memories will be made and cherished forever consists of a bright and sunny entrance hall and formal lounge.
Situated towards the back of the property you will find a spacious and tranquil open plan lounge/TV room, braai area and kitchen.
The kitchen overlooks the swimming pool and back yard.
This kitchen is larger than life with ample cupboard and prepping space, fitted for appliance and a convenient breakfast nook.
The back garden is perfect for a family pet as the pool is enclosed and gated or to keep toddlers safe and sound.
Entertain family and friends in the braai area with a perfect bar area.
Down the passage you will find 3 bedrooms, two bedrooms share a full family bathroom that includes a corner bath. All bedrooms offer built in cupboards and laminated flooring.
The main bedroom overlooks the tranquil pool area with easy access through the sliding door. Cupboards all around and a convenient dressing area completes this place of rest.
An en-suite is the final tick to complete this setting.
Trees galore in the front and the back of the property BUT this larger-than-life 7m x 9m double garage is perfect for those who love a garage and could even easily be converted into a granny flat.
Off-street parking for an additional 6 vehicles.
End your search for a home and contact me to arrange your exclusive viewing and let’s make those dreams come true.
3 Bedrooms
2 Bathrooms (Main Ensuite)
3 Entertainment Areas
Open Plan Lounge, Kitchen and Braai
7m x 9m Double Garage
Enclosed Yard
Secure Parking for 6+ Vehicles
Enclosed Swimming Pool
650m2
Three entertainment areas where memories will be made and cherished forever consists of a bright and sunny entrance hall and formal lounge.
Situated towards the back of the property you will find a spacious and tranquil open plan lounge/TV room, braai area and kitchen.
The kitchen overlooks the swimming pool and back yard.
This kitchen is larger than life with ample cupboard and prepping space, fitted for appliance and a convenient breakfast nook.
The back garden is perfect for a family pet as the pool is enclosed and gated or to keep toddlers safe and sound.
Entertain family and friends in the braai area with a perfect bar area.
Down the passage you will find 3 bedrooms, two bedrooms share a full family bathroom that includes a corner bath. All bedrooms offer built in cupboards and laminated flooring.
The main bedroom overlooks the tranquil pool area with easy access through the sliding door. Cupboards all around and a convenient dressing area completes this place of rest.
An en-suite is the final tick to complete this setting.
Trees galore in the front and the back of the property BUT this larger-than-life 7m x 9m double garage is perfect for those who love a garage and could even easily be converted into a granny flat.
Off-street parking for an additional 6 vehicles.
End your search for a home and contact me to arrange your exclusive viewing and let’s make those dreams come true.
3 Bedrooms
2 Bathrooms (Main Ensuite)
3 Entertainment Areas
Open Plan Lounge, Kitchen and Braai
7m x 9m Double Garage
Enclosed Yard
Secure Parking for 6+ Vehicles
Enclosed Swimming Pool
650m2
Features
Pets Allowed
Yes
Interior
Bedrooms
3
Bathrooms
2
Kitchen
1
Reception Rooms
2
Furnished
No
Exterior
Garages
2
Security
Yes
Parkings
6
Pool
Yes
Sizes
Floor Size
102m²
Land Size
650m²





























